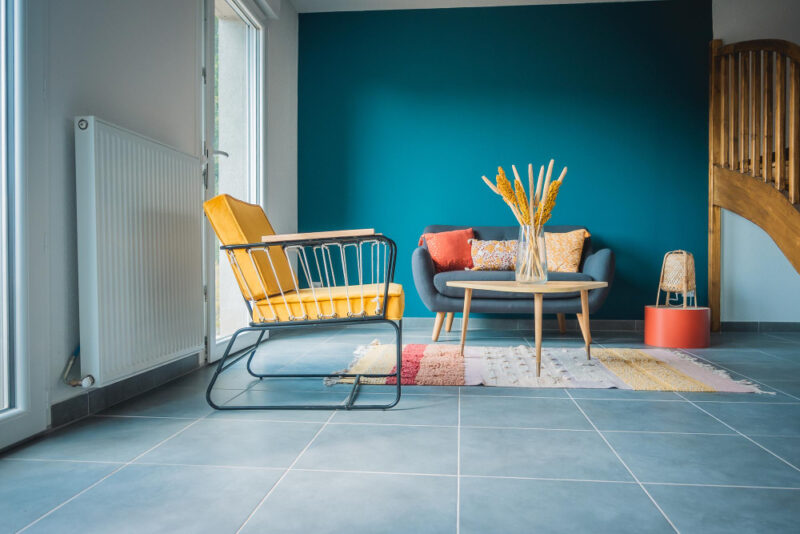Everybody wants a stylish home, don’t they? When you have a regular freestanding property, it can be a bit easier to implement that style because the only person you have to think about is yourself. When you have a duplex home, though, even though these designs come with a range of benefits, and it can make interior design slightly more complicated, as practicality has to take precedence over style. As such, this article is going to talk about the interior design of duplex homes in more detail – specifically, what you can do to make your home stylish and practical.
Duplex House Design
A duplex home usually means dual flats, which may or may not share common areas, but have independent entrances and exits. They could be located side by side or on top of one another. If you need help with the actual building of your duplex home, then you should reach out to the likes of Meadan Homes, who specialise in duplex home designs and will be able to bring your vision to life. There is a lot of freedom that comes with the interior design of a duplex home and some of the most popular ideas include those listed below.
Space Saving Solutions
Having two separate properties side by side imposes space issues, but there are several solutions available to you. You can design a functioning duplex with limited space using some of the below-mentioned pieces of advice:
- Take advantage of multi-functional furniture that can save on space and serve multiple purposes. For instance, you could always use a sofa bed or a coffee table that doubles up as a storage unit, there is a foldable dining table too.
- Wall-mounted storage space is another good option because, in using this, you are taking advantage of vertical space, rather than horizontal space. Wall-mounted cabinets and shelves, well placed, can make a massive difference to the amount of storage available to you.
- Finally, by using sliding doors rather than doors that open, you are also going to save a considerable amount of space and cut down on the clutter in an area.
Consider the Layout of the Home
When you are working with builders in the initial design of the home, you should think about how you would like the layout to be, as this will have an impact on how you can design the interior and what kind of space you have access to. If you are going to be building the properties on top of one another, then there is a question about where to put the stairs and how you can place them so that they look good but don’t take up too much space. Common examples include the likes of marble stairs, spiral staircases or, purely for aesthetics, a long-winded staircase. These are all options you are going to need to discuss with builders to find out what will look the best and also what the most practical options are.










